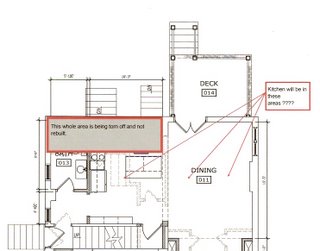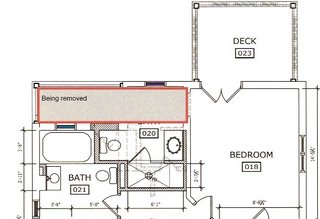Bump


Well, the first "bump" in the renovation has occurred. The architect and contractor went to the house today to discuss the plans. After checking things over they decided that the plans needed to be changed or in the alternative I would have to budget more money to fix the area the kitchen is expanding into on the first floor. Basically, at some point in the house's history two additions were put on the back of the house. One of those is the sunroom area which I already decided needed to be removed due to the foundation issues (i.e. one corner is sinking). The other area is the area noted in the above excerpts from the plans - on the first floor it currently is part of the existing bathroom, a porch and a pantry like area off the existing kitchen while on the scond floor it is the balcony and part of the existing bathroom. I suspect that the addition was put on when the house got indoor plumbing (maybe). Anyway, the "foundation" for both additions is a single layer of brick and concrete piers (the pier is what is sinking on the sunroom). The concern is that this existing area is to unstable and will require complete renovation including a new foundation. This could "easily" be done but it will increase my budget beyond what I am wanting to spend. Therefore, this addition is headed to the trash dumpster along with the sunroom...
This means that the kitchen is being moved such that it incorporates some part of what would have been the dining room (formerly the first floor bedroom) and the first floor bath will only be a half not full bath. It also means that the master bedroom's bathroom will be smaller and there won't be balcony at all.
Perhaps more bothersome is the fact that this delays the bidding process further as the plans have to be re-worked before the bidding can be done.

0 Comments:
Post a Comment
<< Home