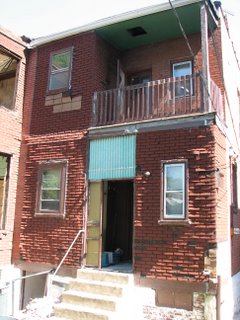Next part to rip off
 The sunrooms are getting close to being a thing of the past which means the next part of the house to be taken off is the other addition. If you look at the second floor, that addition is basically the width of the bathroom on each floor. It is also the width of the hole that exists in the back brick wall of the house on both floors. Plus the door and window on each floor. My current thinking is to install windows approximately the size of the holes of the bathrooms - maybe a foot or so will be added on the bottom so the window is resting directly on the floor. Both doors will be at least partially filed in - on the first floor the wall for the new bathroom will be approximately in the middle of the door opening.
The sunrooms are getting close to being a thing of the past which means the next part of the house to be taken off is the other addition. If you look at the second floor, that addition is basically the width of the bathroom on each floor. It is also the width of the hole that exists in the back brick wall of the house on both floors. Plus the door and window on each floor. My current thinking is to install windows approximately the size of the holes of the bathrooms - maybe a foot or so will be added on the bottom so the window is resting directly on the floor. Both doors will be at least partially filed in - on the first floor the wall for the new bathroom will be approximately in the middle of the door opening.On Monday we have a meeting with the disbursing agent to make sure everyone is on the same page regarding how people will get paid. I think later in the week we will need to meet with the architect to discuss moving the plans a little closer to final. If nothing else we need to finalize what is happening with the openings in the back wall...

0 Comments:
Post a Comment
<< Home