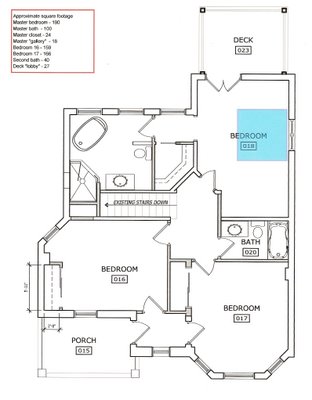Revised second floor plans
 This is the revised second floor plan. The main changes are:
This is the revised second floor plan. The main changes are:-moves second bath to where the walk-in-closet for the master was
-changes the front so that both bedrooms have equal access to the porch/balcony
-makes the back half of the house the master suite which allows for a larger master bath
-makes the master bedroom larger so it is now the largest bedroom
The square footage totals are approximate and are for the interior of each room. I figured them using an Adobe Acrobat tool and I am not confident that the scale I used is accurate as the total is a lot less than what the actual square footage is supposed to be.
The blue box is the size of the mattress/bed I will have in the master bedroom (a king). I put that in so I could see how big it is relative to the bed. You can't really tell these things when there is demo junk laying around everywhere.

0 Comments:
Post a Comment
<< Home