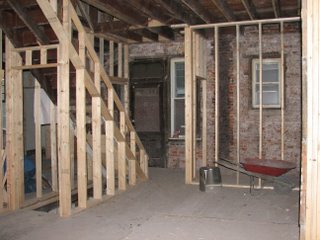
Almost everything that can be framed out is done. The room on the right is the first floor bath - it is a bit differently shaped than the plans - it is narrower which allows for the old kitchen door to be turned into a window. It will be tight in there but I am pretty sure I will like having the bigger dining room area. On the left is the framing/support for the stairs. The spindles (although I don't want them to be round so I don't know if spindle is the correct word) will go from the top of the "wall" to the ceiling above.
 Almost everything that can be framed out is done. The room on the right is the first floor bath - it is a bit differently shaped than the plans - it is narrower which allows for the old kitchen door to be turned into a window. It will be tight in there but I am pretty sure I will like having the bigger dining room area. On the left is the framing/support for the stairs. The spindles (although I don't want them to be round so I don't know if spindle is the correct word) will go from the top of the "wall" to the ceiling above.
Almost everything that can be framed out is done. The room on the right is the first floor bath - it is a bit differently shaped than the plans - it is narrower which allows for the old kitchen door to be turned into a window. It will be tight in there but I am pretty sure I will like having the bigger dining room area. On the left is the framing/support for the stairs. The spindles (although I don't want them to be round so I don't know if spindle is the correct word) will go from the top of the "wall" to the ceiling above.

0 Comments:
Post a Comment
<< Home