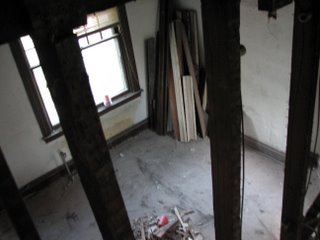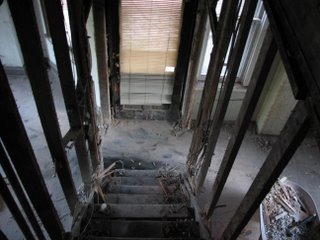Exposed staircase


Now that the plaster and lathe is all removed, the house has a different feel to it. It seems more open and loft-like in a way. Something that struck me tonight while at the house is that it might be interesting to leave one side of the stairs open to the floor below. The photo at the top shows the view towards the front of the house while the second photo gives a small view of either side. Leaving the front open would also mean that putting in the wall to create the study/first floor guest room would not happen. It would also mean that almost all of the first floor would be more or less open. The back could also be opened up although this would provide a view towards/into the first floor bathroom. At the least I may see if a foot or so on the back can be opened up so the stairs are less claustrophobic. As noted below, however, the shower will be above all this so none of these options may be able to be pursued as the stairs may need to stay the way they are to provide support for the second floor.

0 Comments:
Post a Comment
<< Home