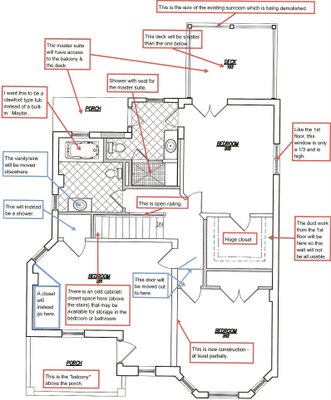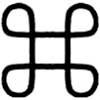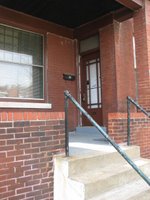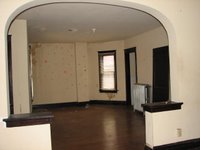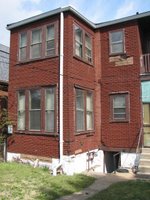Wednesday, April 26, 2006
Da plans, da plans (updated)
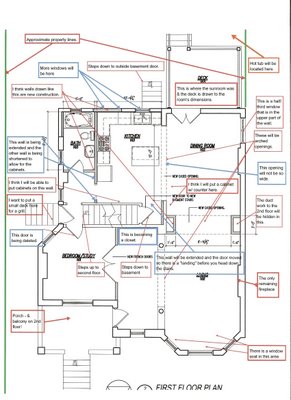
These are the rough plans from the architect. The red boxes and arrows are informational while the blue boxes and arrows are things that are being changed in future versions of the plans. In order to see the plans better, first click on the image above to open it, then right click on it and save it to your computer and then open it on your computer where you should be able to zoom using an application on your computer (I hope).
Neighborhood primer
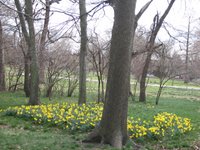
The house is located in the Tower Grove South neighborhood which is so named because it is south of Tower Grove Park, home to (among other things) St. Louis’s adult kickball league and lots of gray squirrels (which Jack chases). One of the reasons I decided to live here is because of the restaurants and shops on South Grand which is about 5 blocks away. Plus there are some coffee shops and restaurants within a block or two of the house.
Hopefully these links work for everyone.
Tuesday, April 25, 2006
Monday, April 24, 2006
Mystery symbol
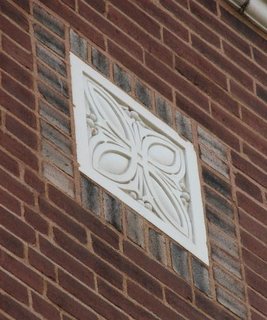
This is the stone that is set above the bay windows on the second floor. I think I want to incorporate the design into other parts of the house - but I have no idea what it represents so I am hesitant to do so until I confirm it isn't something sinister. Perhaps I should not have read Da Vinci Code...
Architect
I met with the architect today. We are pretty much on the same page. He had a great idea - move the first floor bathroom to the east side of the first floor and then extend the kitchen out to the dining room. The rough plans should be done later this week and we will then meet again.
You can check out the architect's work at http://www.fendlerworld.com/
You can check out the architect's work at http://www.fendlerworld.com/
Sunday, April 23, 2006
First post

This blog is about the renovation of my house. And perhaps the nervous breakdown I have in the process... The photo above is of the house a few weeks ago. Tomorrow morning I meet with the architect to discuss floor plans. I think I pretty much know what I want - we will have to see what his ideas are. I will have more information after the meeting.
