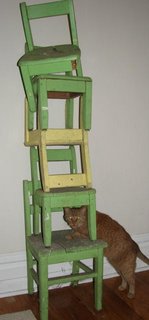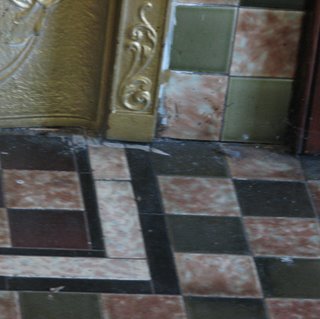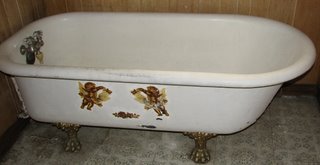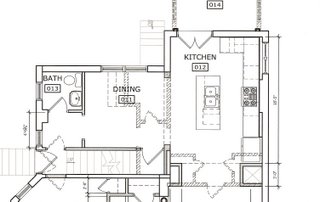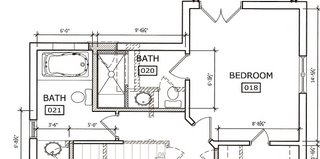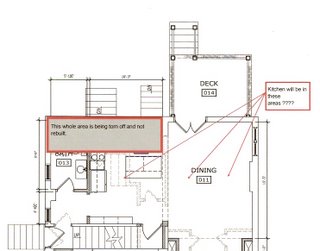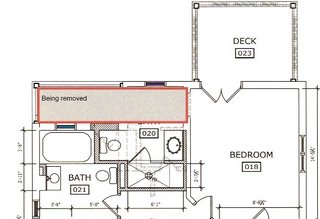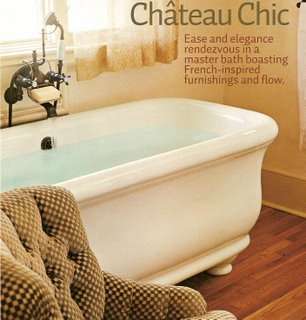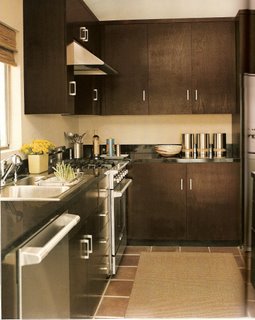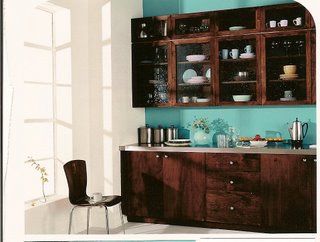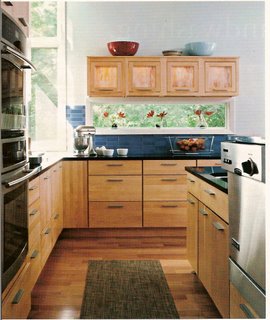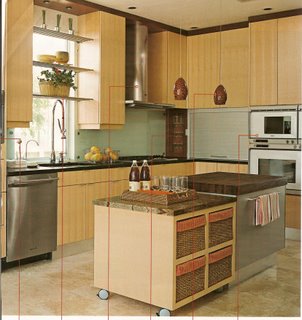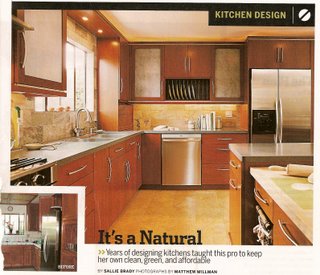Demolition
Another thing I noted is that the kitchen window is not as high as I thought it was so I am revising the kitchen cabinets in my head again. Previously, when I thought the window was higher, I had planned to have an appliance "garage" under the window. Now I realize that it isn't high enough for that so I am going to just have counter space. I am also no longer sure about having the upper cabinets go all the way to the ceiling - they will be really high. However, I don't like the empty space up above cabinets as it is wasted space that collects dirt so I am reserving judgment.
I also am confused about the sun exposures of the various sides of the house. The streets obviously do not follow the east-west, north-south theme. I noticed this because the front yard should be shady if they did. Instead, it appears to be fairly sunny. This means I am going to have to modify my proposed landscaping plan (also in my head) as I had planned to have hostas and ferns in the front.
