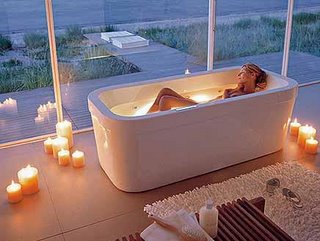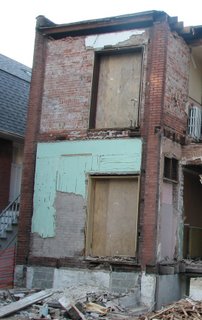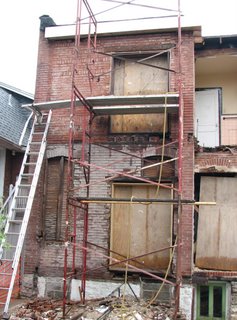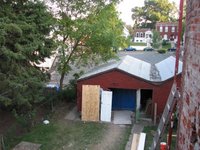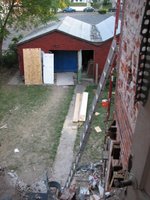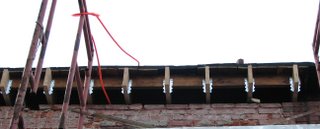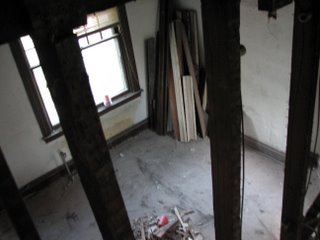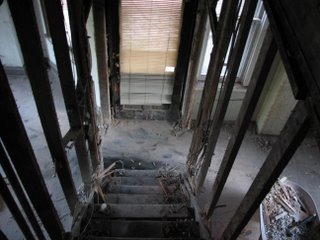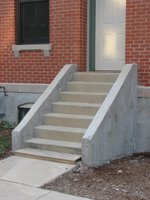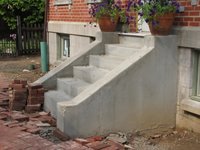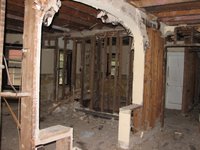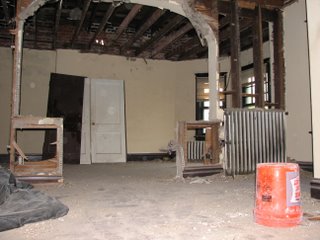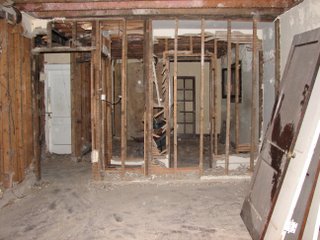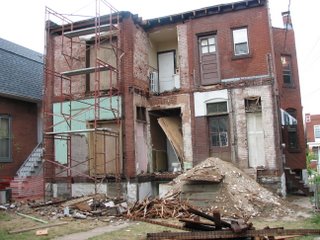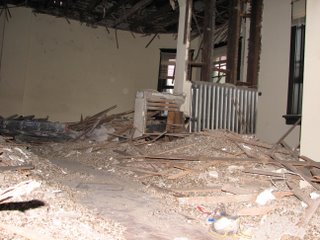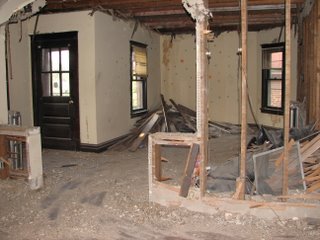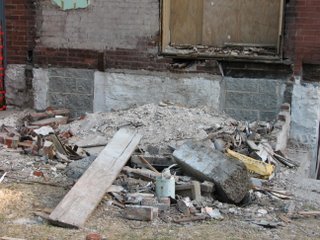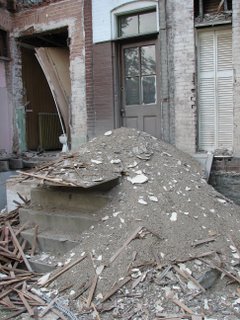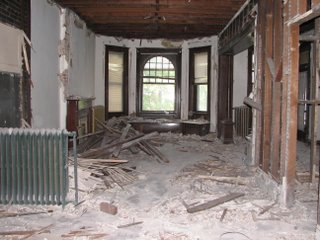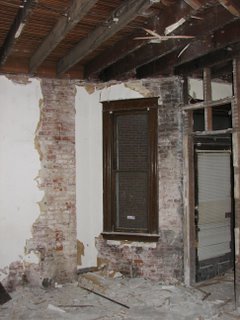
This is from yesterday after work - I wasn't able to stop by the house tonight because I stayed later than expected at the office. Anyway, they are finally taking the plaster off the brick walls which is a good thing.
In terms of the over-all status of things, the tuckpointing is underway on the outside. The electrician, plumber and HVAC have provided estimates and should get started next week. While they are doing their thing inside the house the new steps & sidewalks, piers for the privacy fence and deck and (perhaps most importantly) the concrete pad for the hot tub will be poured. Then the privacy fence and the deck will be built (partially to deter thieves).
The plan is for the outside work to be finished about the time the electrician, plumber and HVAC get finished so the sheet rock can then start going up. According to the contractor this all should happen in the next six weeks.
Hopefully it does.
