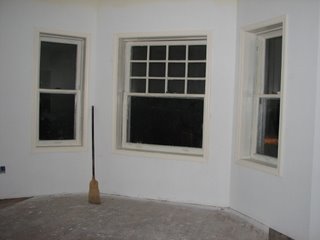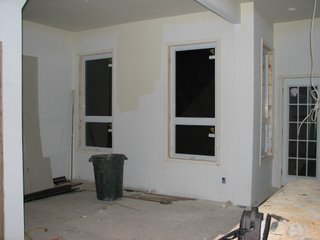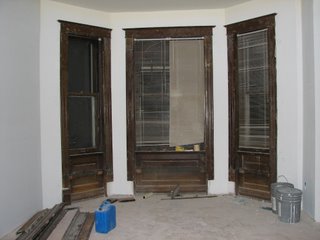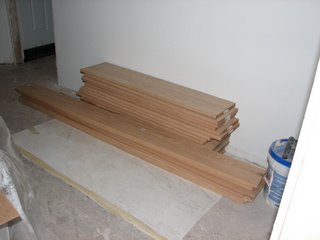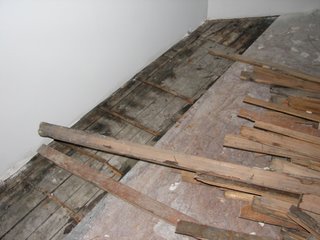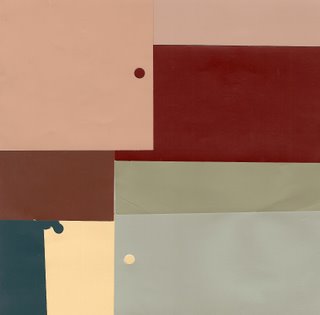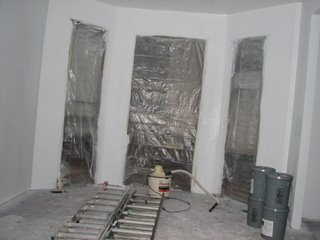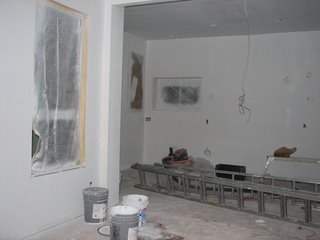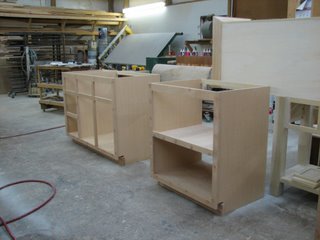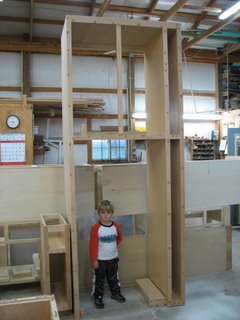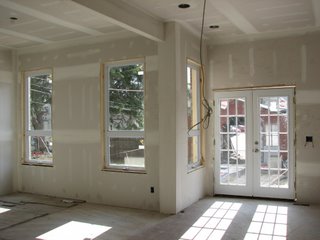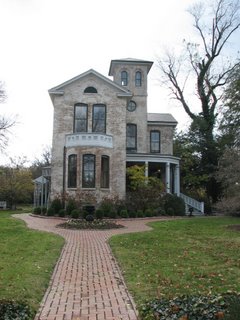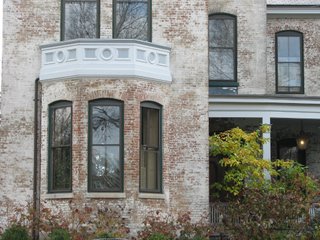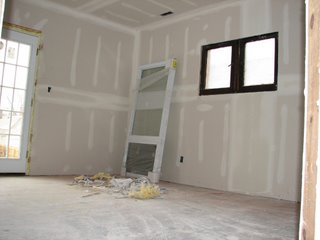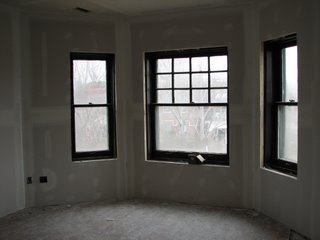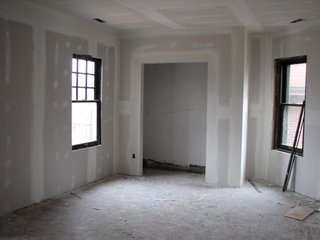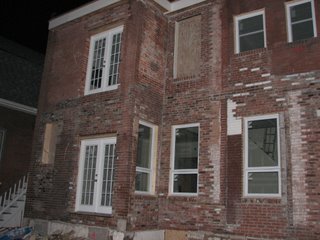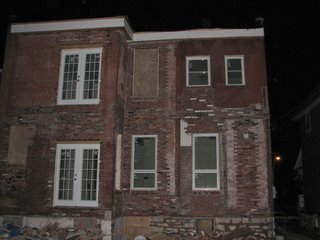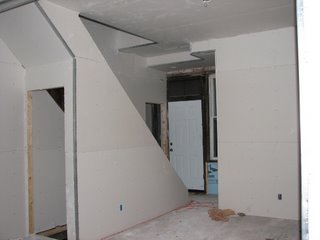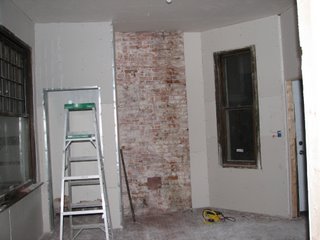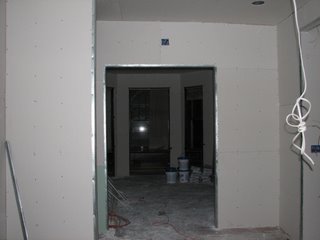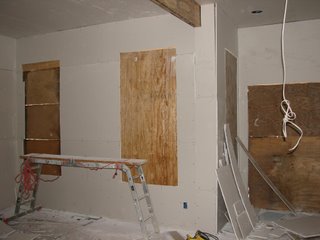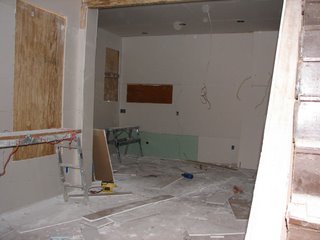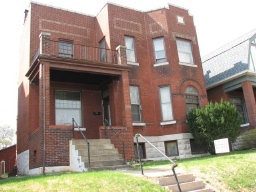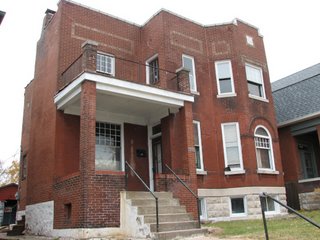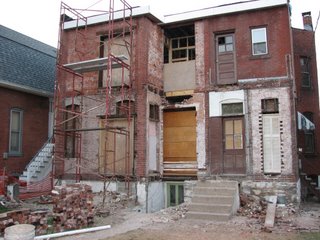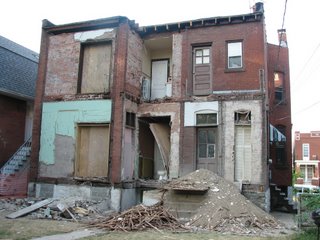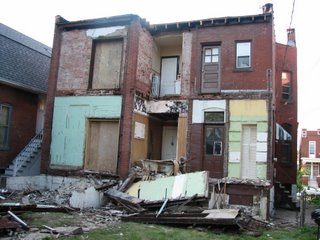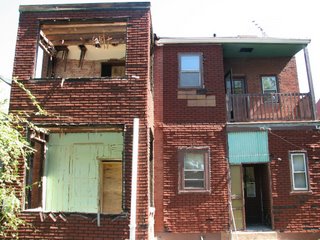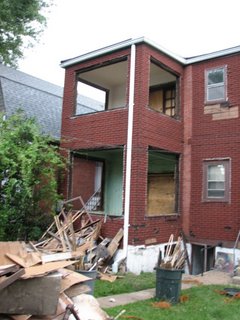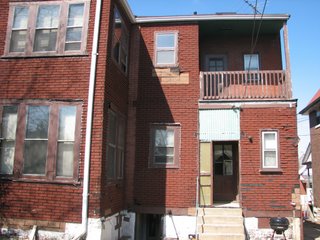Thursday, November 30, 2006
Hard wood floors
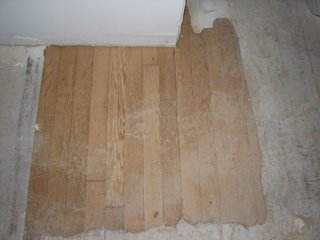
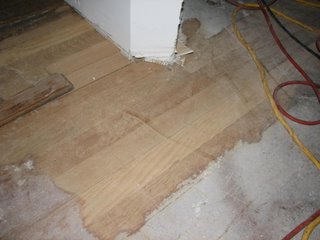
These are photos of sample spots the hard wood renovation guys sanded so I could decide if I wanted to re-stain the floors. The top photo is the first floor where the floors are red oak. The lower photo is the second floor where the floors are white oak. I decided to go without any new stain - the floors will be a bit darker once the poly is applied.
Tuesday, November 28, 2006
Fireplace & exposed brick

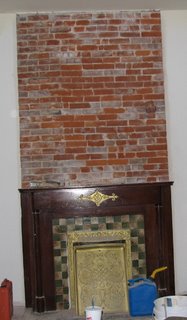 As part of the painting and finish work on the interior, they clean the exposed brick up to get it ready to be sealed. Looks pretty good in a vintage sort of way. The mantle still needs some work. However, the tile is perhaps the best original part of the house.
As part of the painting and finish work on the interior, they clean the exposed brick up to get it ready to be sealed. Looks pretty good in a vintage sort of way. The mantle still needs some work. However, the tile is perhaps the best original part of the house.Updating other things:
-the walls are all primed and the ceilings and closets are painted. The rest of the walls will be painted after the hardwoods are re-finished.
-the sewer guy "started" although that just means he took a trip to city hall to get the permit. I guess it is his problem if he gets to spend some time with freezing rain dripping off him because he didn't get the job done before the weather turns into winter on Thursday.
Monday, November 27, 2006
Sunday, November 26, 2006
Monday, November 20, 2006
Latest info
Here is the latest information:
-Today the crew installed the last big window on the back (the one in the “hallway” between the master bath and master bedroom) and caulked the other windows.
-The HVAC crew was at the house tonight. I think they were hooking up the furnace (I didn’t talk to them – I just dropped in to see if a paint sample had been left).
-The sewer lateral will be installed Monday & Tuesday of next week. After it is installed the plumbing will be finished being hooked up (it is more or less hooked up now). The fixtures will still have to be installed after the floors are re-finished.
-Since the weather is good this week the new man-door and windows will be installed in the garage (the side facing the house). Siding may also go up this week.
-The hardwood floor renovation will start next Monday also. It is supposed to be finished that week (that is allowing extra time since we don’t think they can finish in four days). All the floors will be wood and will be restored using “rescued wood” from other houses. I need to figure out what stain I want to use.
-Today the crew installed the last big window on the back (the one in the “hallway” between the master bath and master bedroom) and caulked the other windows.
-The HVAC crew was at the house tonight. I think they were hooking up the furnace (I didn’t talk to them – I just dropped in to see if a paint sample had been left).
-The sewer lateral will be installed Monday & Tuesday of next week. After it is installed the plumbing will be finished being hooked up (it is more or less hooked up now). The fixtures will still have to be installed after the floors are re-finished.
-Since the weather is good this week the new man-door and windows will be installed in the garage (the side facing the house). Siding may also go up this week.
-The hardwood floor renovation will start next Monday also. It is supposed to be finished that week (that is allowing extra time since we don’t think they can finish in four days). All the floors will be wood and will be restored using “rescued wood” from other houses. I need to figure out what stain I want to use.
Saturday, November 18, 2006
First floor
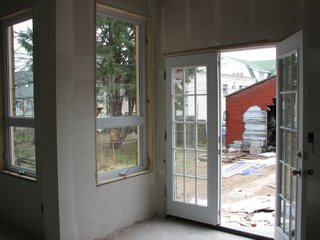
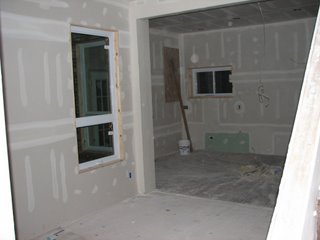
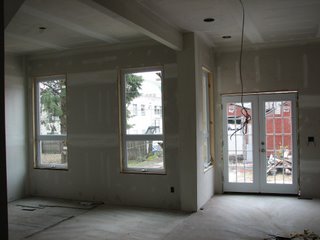
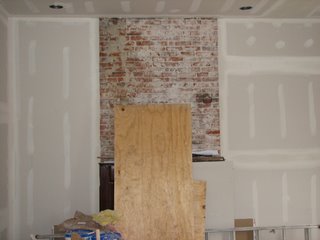
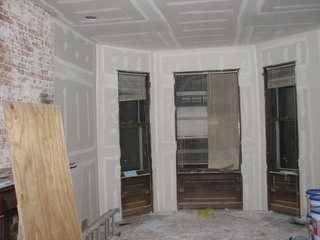
These photos were taken last night (dark outside) and this afternoon. The mudding of the dry wall is not completely done yet but it looks pretty good. The wooden windows in the living room will be re-finished as will the mantle. The brick that is exposed will get cleaned - right now there is still some plaster, etc obscuring the brick. The cord that is dangling in the kitchen is where the light will go above the island. I have decided to not put up the wooden light fixture for now - it may get made at some point in the future but right now I like the openness of the rooms.
Wednesday, November 15, 2006
Update
Here is the latest information on the house renovation:
-The garage has a new roof. It will also be getting new siding, two new windows & a door in the front, and two new garage doors.
-The cabinet-maker measured for the kitchen cabinets on Monday. My sister-in-law wants to steal the cabinet/hutch he is making for the wall next to the basement door (she has started helping him keep his books & saw the rough sketch).
-As you can see in the photos posted below, the drywall is more-or-less completely installed now. The mudding and sanding will be done over the next few days.
-The gas company is supposed to hook up the gas tomorrow morning. The furnaces will be hooked up so the house can be heated.
-The “final” word from the City and MSD is that a storm water lateral has to be installed from the house to where the garage starts. While not optimal (i.e. not having to install one at all), it is better than having to have it installed to the alley which would involve chopping the garage floor up.
-The new side door has been installed. Sometime soon the front door will be removed for off-site renovation.
-Interior painting may start this weekend but probably will be done the first part of next week.
This leaves the following big items to be finished:
-floor renovation
-windows and new doors will be installed
-installation of light fixtures and outlets
-installation of the bathroom fixtures
-final wall painting
-installation of the “spindles” on the stairs (I still need to call about these)
-construction of the decks on the back
-and a whole lot more…
-The garage has a new roof. It will also be getting new siding, two new windows & a door in the front, and two new garage doors.
-The cabinet-maker measured for the kitchen cabinets on Monday. My sister-in-law wants to steal the cabinet/hutch he is making for the wall next to the basement door (she has started helping him keep his books & saw the rough sketch).
-As you can see in the photos posted below, the drywall is more-or-less completely installed now. The mudding and sanding will be done over the next few days.
-The gas company is supposed to hook up the gas tomorrow morning. The furnaces will be hooked up so the house can be heated.
-The “final” word from the City and MSD is that a storm water lateral has to be installed from the house to where the garage starts. While not optimal (i.e. not having to install one at all), it is better than having to have it installed to the alley which would involve chopping the garage floor up.
-The new side door has been installed. Sometime soon the front door will be removed for off-site renovation.
-Interior painting may start this weekend but probably will be done the first part of next week.
This leaves the following big items to be finished:
-floor renovation
-windows and new doors will be installed
-installation of light fixtures and outlets
-installation of the bathroom fixtures
-final wall painting
-installation of the “spindles” on the stairs (I still need to call about these)
-construction of the decks on the back
-and a whole lot more…
Monday, November 13, 2006
The newest update...
I am sorry I have been tardy posting photos and providing updates. I just posted some photos of the dry wall that is up on the first floor – it is taking shape. This morning I met with the cabinet-maker to measure for the kitchen. I think that is all squared away. After that I talked with the contractor a bit (her crew was roofing the garage since the weather is nice).
The latest on the new lateral to the sewer is that the City is passing the buck to the Metropolitan Sewer District and the MSD is most likely going to make me install a lateral for storm water. Apparently MSD is planning ahead to some time in the future when it will be able to install new sewers and will have separate systems for sewage and storm water. While that probably won’t be until I am easily in my 50s since it will require the passage of a bond issue, I still will most likely have to do it.
It turns out that the electrician (who looks like Steve Buscemi, btw) has not gotten the inspector over to the house to approve the first floor yet so the dry wall that is up may have to partially come down for the inspection to take place. This does NOT make me happy.
I am also stressing on budget numbers this evening as I received the latest round of invoices. I am going to meet with the contractor before I approve any of them as I have questions and concerns. Especially since I am most likely going to have to have a damn second lateral installed…
The latest on the new lateral to the sewer is that the City is passing the buck to the Metropolitan Sewer District and the MSD is most likely going to make me install a lateral for storm water. Apparently MSD is planning ahead to some time in the future when it will be able to install new sewers and will have separate systems for sewage and storm water. While that probably won’t be until I am easily in my 50s since it will require the passage of a bond issue, I still will most likely have to do it.
It turns out that the electrician (who looks like Steve Buscemi, btw) has not gotten the inspector over to the house to approve the first floor yet so the dry wall that is up may have to partially come down for the inspection to take place. This does NOT make me happy.
I am also stressing on budget numbers this evening as I received the latest round of invoices. I am going to meet with the contractor before I approve any of them as I have questions and concerns. Especially since I am most likely going to have to have a damn second lateral installed…
Wednesday, November 08, 2006
More dry wall
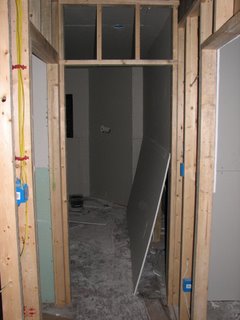
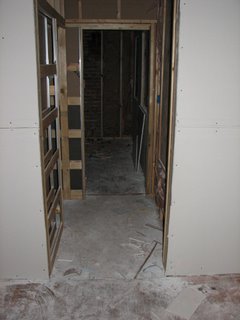 These are more photos of the dry wall that is up on the second floor which was done Monday. Not much happened inside today. The electrical inspection for the first floor had to be done before the dry wall crew could start and I guess it did not get done early enough in the day.
These are more photos of the dry wall that is up on the second floor which was done Monday. Not much happened inside today. The electrical inspection for the first floor had to be done before the dry wall crew could start and I guess it did not get done early enough in the day.The regular crew was working on the garage again today since the weather is so nice. I presume/hope that the drywall on the first floor will go up tomorrow. Hopefully...
Tuesday, November 07, 2006
Dry wall
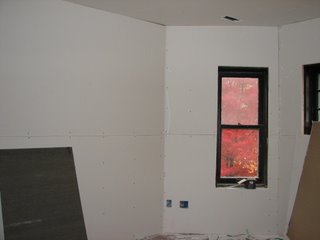
The dry wall is going up. Quite rapidly actually. This is a photo of the front, west (left) bedroom. I thought I took more photos but actually did not. I was over there to point out some mistakes/issues that need to be corrected.
I was able to get the lights on the first floor wired the way I want them done (these were finished today before any dry wall goes up) but there are still issues on the second floor. I guess I will be going back to the house tomorrow morning to check on those. There was a part of me that wanted to take a hammer and knock holes in the dry wall where things were supposed to be. Probably would have helped my blood pressure...
