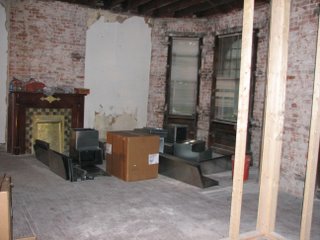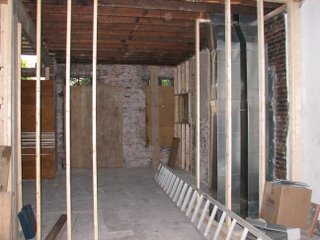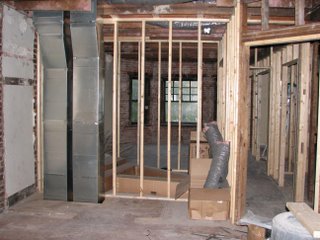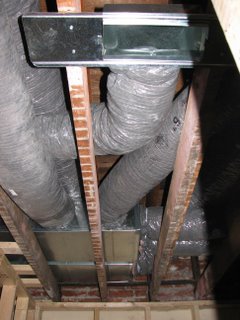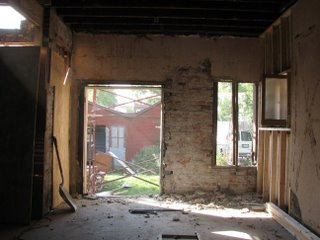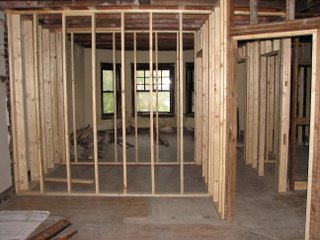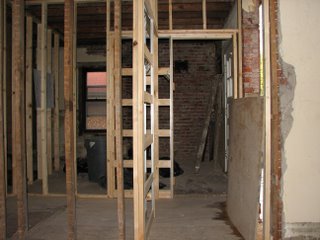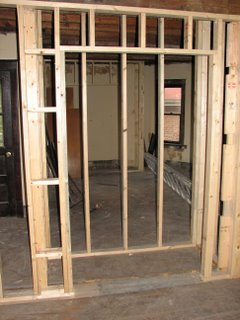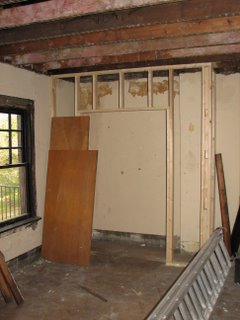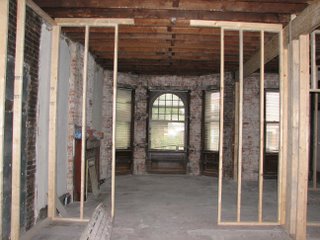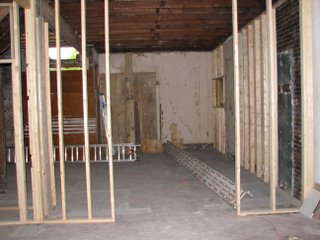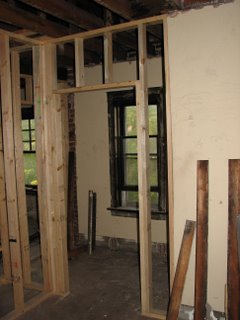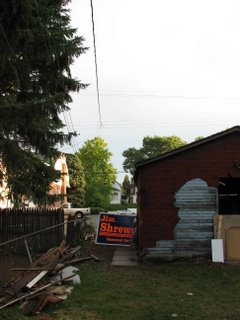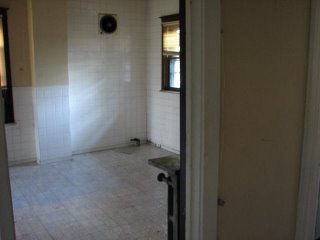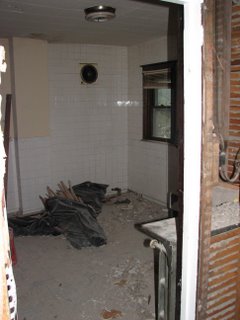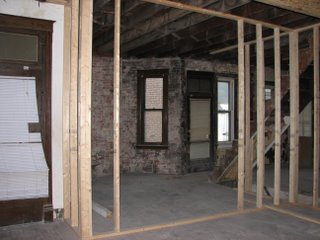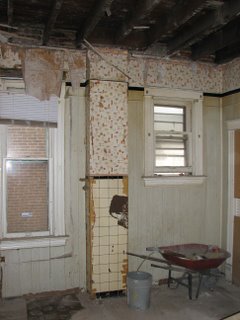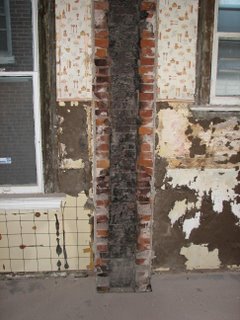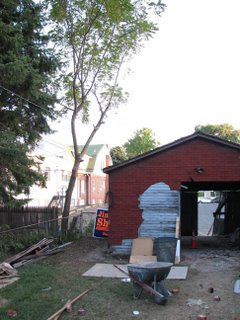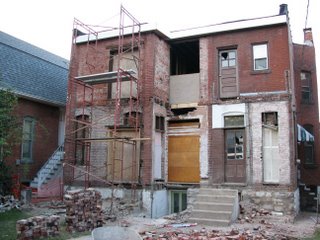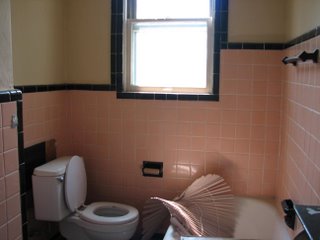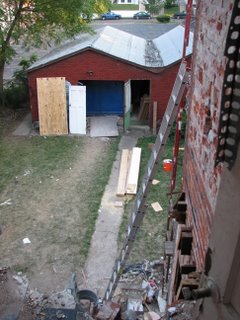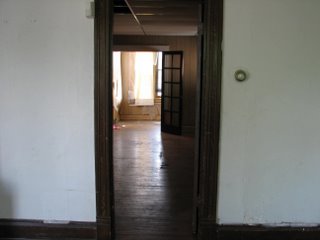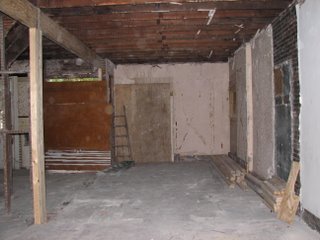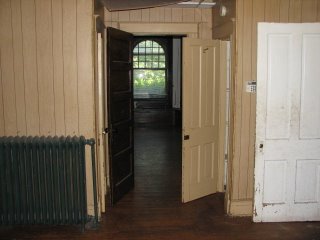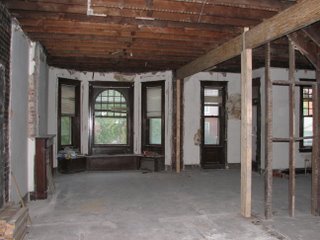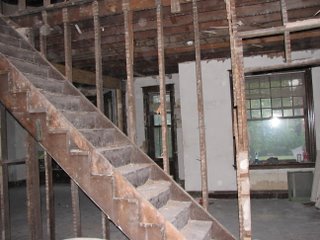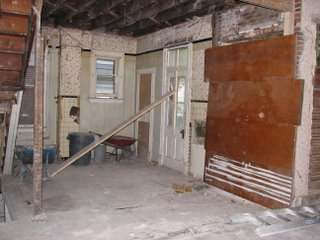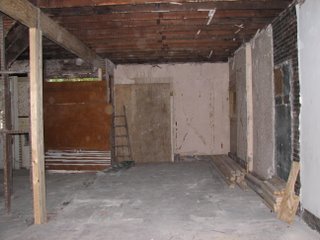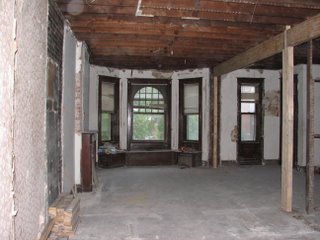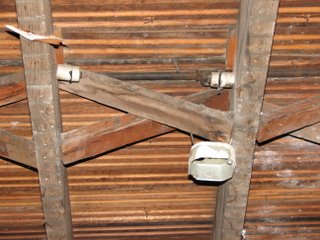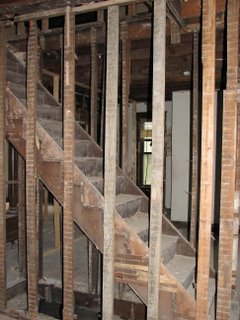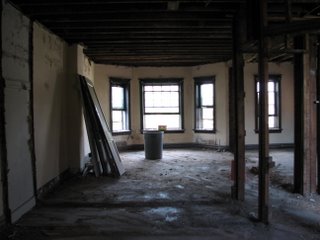Thursday, September 28, 2006
I am not so excited about how much space the duct-work is taking up especially in the master bedroom (the thrid photo down). I guess I expected it to all be smaller than it is. I am certainly now glad that the second floor non-master bathroom is where it is located otherwise the master would have a tiny closet... Oh well. If this is the biggest disappointment then I shouldn't be to upset. I am going to have to make sure the walls around it is well insulated to cut down on the noise if nothing else...
First floor bathroom and stairs
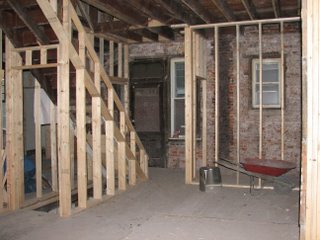 Almost everything that can be framed out is done. The room on the right is the first floor bath - it is a bit differently shaped than the plans - it is narrower which allows for the old kitchen door to be turned into a window. It will be tight in there but I am pretty sure I will like having the bigger dining room area. On the left is the framing/support for the stairs. The spindles (although I don't want them to be round so I don't know if spindle is the correct word) will go from the top of the "wall" to the ceiling above.
Almost everything that can be framed out is done. The room on the right is the first floor bath - it is a bit differently shaped than the plans - it is narrower which allows for the old kitchen door to be turned into a window. It will be tight in there but I am pretty sure I will like having the bigger dining room area. On the left is the framing/support for the stairs. The spindles (although I don't want them to be round so I don't know if spindle is the correct word) will go from the top of the "wall" to the ceiling above.
Saturday, September 23, 2006
Thursday, September 21, 2006
Busy week
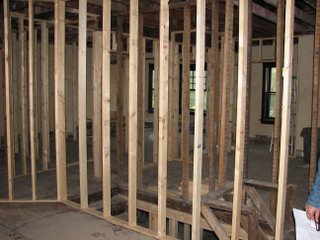
It has been a busy week for me and a busy week at the house. While you can't really tell much from this photo, it is an indication of how much framing has been done on the second floor. This photo was taken from what will be the middle of the master bath towards the front of the house.
Today I met with the electrician and plumber (with the contractor) to discuss where things (mostly lights and outlets) will be. The plumber was starting work today and I think the electrician will be starting the first of next week. I am planning to have a full report tomorrow night.
Saturday, September 16, 2006
Appliances



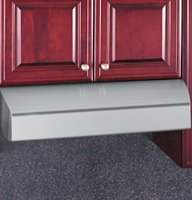
I bought appliances today. I went to a local appliance store (i.e. not Lowes or Home Depot) to see what they had and what prices I could get. I ended up buying. The fridge is open box but the rest are all new. I am saving almost $1,000 when compared to the prices at one of the big stores. They will hold them until the kitchen is ready. Next I need to get with the cabinet maker so I can get all of that ordered.
Friday, September 15, 2006
Thursday, September 14, 2006
"Walls" between the living room and kitchen

The walls between the kitchen and living room will be much wider than typical walls because the right side will have the HVAC/plumbing/electrical chase from the basement to the second floor. That will take up about half of the wall. The rest will have a pantry/cabinet. On the left side there will be a built-in cabinet that opens to the kitchen. You can see the approximate size on the wood on the floor under the ladder.
Tuesday, September 12, 2006
Work is moving a bit faster now...
 The above photo is the new floor and joists for where the second floor bathroom was. The same spot on the first floor was in similiar shape and also was fixed. When the old bathrooms were put in the owner removed a portion of the joists to lower the floor and then poured a layer of concrete. It isn't clear why this was done. Anyway, it is fixed now.
The above photo is the new floor and joists for where the second floor bathroom was. The same spot on the first floor was in similiar shape and also was fixed. When the old bathrooms were put in the owner removed a portion of the joists to lower the floor and then poured a layer of concrete. It isn't clear why this was done. Anyway, it is fixed now.In other news, I met with the contractor last Friday and this morning to discuss a variety of things. Some of the items decided were:
-the study/first floor bedroom will be extended out into the foyer so it is larger and the foyer is smaller
-the proposed walls between the kitchen and dining room are being deleted to open up the space
-the door to the basement is being re-configured to also open up more space for the kitchen & dining room
-the current plan is to have exposed brick in the study (most of the east wall), above the fireplace and a strip in the kitchen next to the east facing kitchen
-the chimney in the southeast corner of the house (first floor bath & master bath) is being removed completely
-the wall on the dining room side of the stairs will be mostly open
-the "walls" between the living room and the kitchen will conceal the HVAC, plumbing & electrical chase and a "hidden" pantry cabinet (the west side) and a built-in cabinet opening into the kitchen (east side)
-all of the headers will be as minimial as possible so the divisions between the rooms will be minimized (except between the kitchen and living room)
-there will be a built-in linen cabinet behind the master shower
-there will also be a built-in television alcove for the master bedroom (built into the master closet)
-the window seat on the first floor will be removed but a new one will be built in the same place on the second floor
In other news, as of last Friday the contractor was concerned that the first floor hardwoods would not be able to be re-finished and saved. The good news is that the floor guy has a large amount of salvaged flooring that matches what is there so it can most likely be saved.
The neighbor on the east side has decided to chop down the tree leaning on my garage roof.
Today the brick guys were out in full force will be working on the house now full-time. Also the full construction crew was working at the house (fixing the floors and framing out the new window spaces in the back wall). Hopefully this trend (lots of people working on stuff) continues.
Tuesday, September 05, 2006
Monday, September 04, 2006
View from the master bedroom towards the master bath
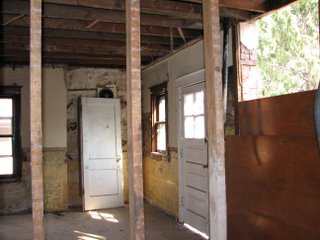 There will be a partial wall with a doorway next to the big window (where the boards are covering the hole) that then leads to the master bath. Immediately behind the wall to the left will be the master closet and then there will be a hallway/gallery between the closet and the window that leads to the bathroom. The door will be modified to be a window like the existing one. The window on the left side of the photo will stay as it is.
There will be a partial wall with a doorway next to the big window (where the boards are covering the hole) that then leads to the master bath. Immediately behind the wall to the left will be the master closet and then there will be a hallway/gallery between the closet and the window that leads to the bathroom. The door will be modified to be a window like the existing one. The window on the left side of the photo will stay as it is.
