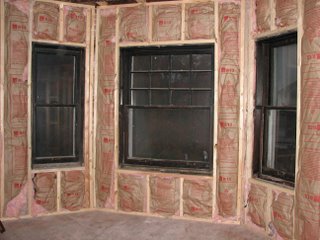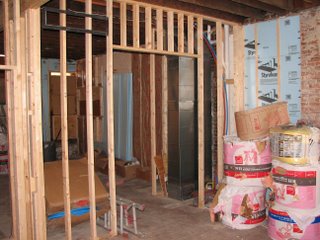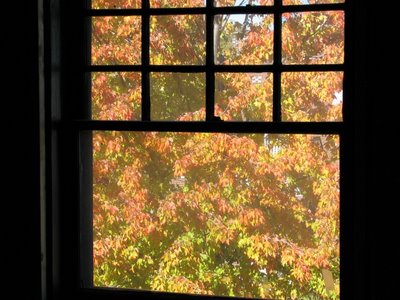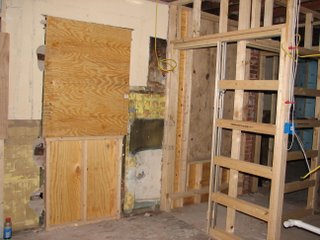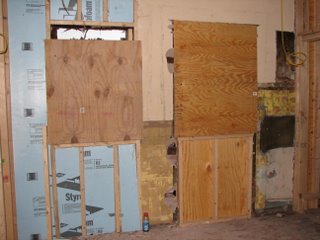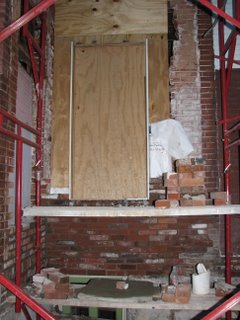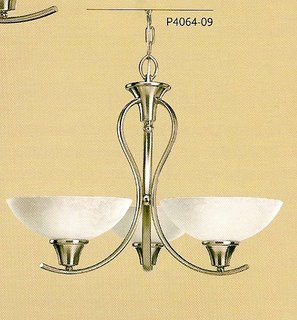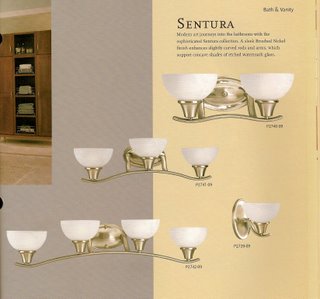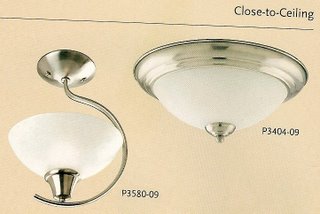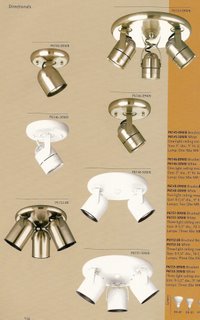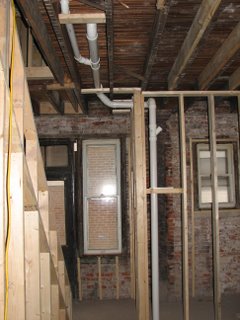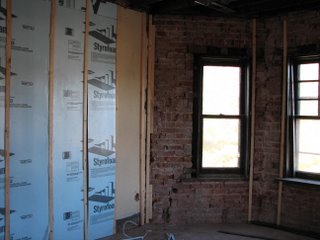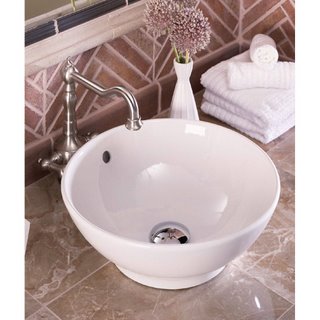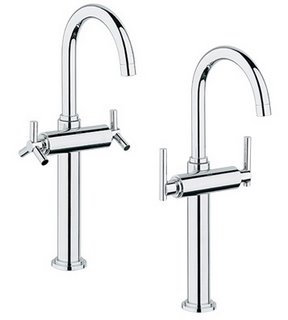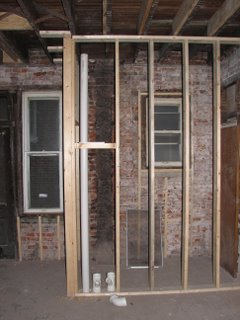Tuesday, October 31, 2006
Brick work
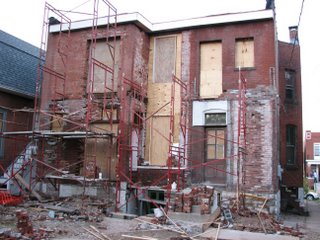
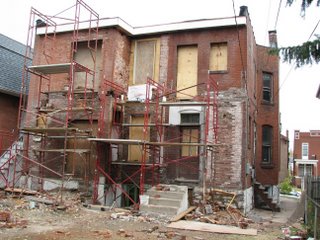
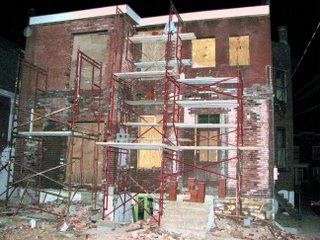 These are photos taken over the last few days to show the progress of the brick crew - they finally started working hard. The photo at the top was taken Saturday, the next photo was taken this morning and the last photo was taken tonight. It was dark tonight when I was at the house so I can't be sure but it looks like the only "big" thing to finish is bringing the brick up to complete the tranformation of the old door out of the first floor kitchen into a window.
These are photos taken over the last few days to show the progress of the brick crew - they finally started working hard. The photo at the top was taken Saturday, the next photo was taken this morning and the last photo was taken tonight. It was dark tonight when I was at the house so I can't be sure but it looks like the only "big" thing to finish is bringing the brick up to complete the tranformation of the old door out of the first floor kitchen into a window.
Monday, October 30, 2006
Today's update
I also spoke with a supervisor from Laclede Gas and the meter change will be done November 9th. Hopefully that all goes well.
Dry wall is supposed to start going up Thursday or Friday so the cabinet maker will be coming back shortly to measure for the kitchen cabinets.
Plumbing
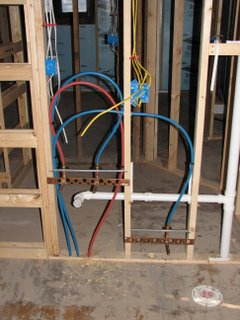
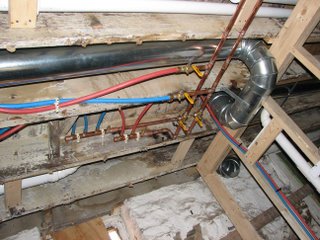
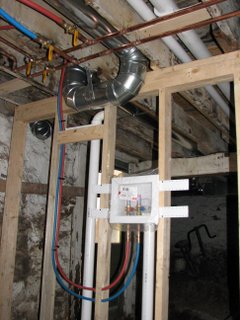
These are some photos of the water supply lines that are being installed. We are using PEX "pipes" instead of copper although there are some copper pieces. One advantage is that the PEX pipes are more flexible which is a good thing for renovations. Another is that copper is a target for thieves in the metro. The top photo shows the water supply for the sink and toilet in the master bathroom. The bottom two are photos taken in the basement.
Technical difficulties
Saturday, October 28, 2006
Thursday, October 26, 2006
Report
Based on the phone calls and whatnot, I do know that things have been happening. I think today the water heater was installed. I also think the plumber installed the second bath tub and perhaps the valves for the showers. The water lines were also being installed and I hope more of the wiring was done. No brick work has been done as it has been raining. That may not get re-started until next week unless they do some work over the weekend.
Anyway, that is all I know from here.
Tuesday, October 24, 2006
Monday, October 23, 2006
Odds & ends...
-Although I don't really need a reason at this point to move out of my apartment, the upstairs neighbor got another visit from the police this evening (the third that I know about). Based on what I over-heard (I was legitimately in the front room), the police accompanied the father of her oldest child to make sure the father got to see the boy.
-I moved my cactus in from the back porch due to the frost danger. The cats are both weirdly attracted to them. Hopefully I don’t have to pull any cactus needles out of either of them.
-The reason I was in the front room (see above) is because it has become a storage room for packed boxes and the new king mattress set. If my landlord has any reason to come into my apartment between now and when I give him notice he should be able to figure out that I am leaving soon (at least I hope it is soon).
Living room
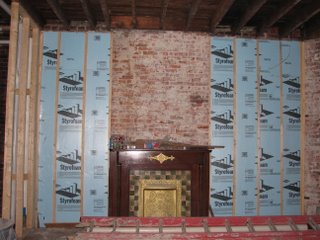
This gives you a better idea regarding what the living room will look like when finished. The blue insulation will be covered by dry wall/sheet rock while the brick over the fireplace will be exposed. The mantle will be re-finished at some point - mainly to get rid of the painted gold inset in the middle. The green tile around the firebox will stay but I am planning to change the color of the metal firebox - probably black or maybe gray. The gold paint just looks bad...
Dining room/kitchen window
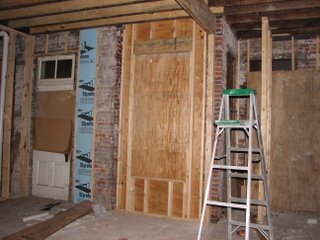
This photo shows the new window that was framed out today where there used to be a giant hole where the bathroom used to be. I was expecting it to be wider but at this point I am not going to lodging any complaints. The window on the second floor is framed out in the same way.
Regarding windows in general - after discussing options with the contractor this morning, I think the windows are now going to hit right around the budgeted total. I explained that I don't want fancy, expensive windows and also pointed out that Home Depot has 20% off right now.
Progress on the brick work
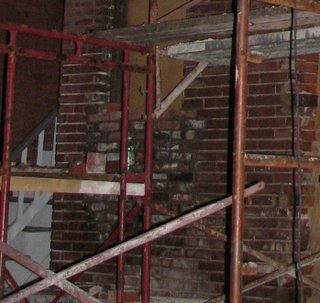
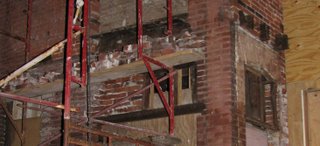
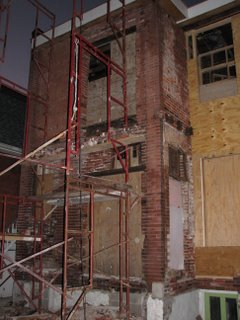
These photos are a bit dark but there isn't much light left by the time I leave work every night. The brick crew did, however, get some work down today as evidenced by these photos. The two two photos are just cropped parts of the bottom photo. What you are looking at in the top photo is where the brick wall is being built up to fill in the bottom portion of the old window. It was to be higher as the kitchen counter will end in that corner. In the middle photo you are looking at the area above the first floor door - part of the outer wall has been removed and will be filled back in tomorrow. You can also see the how the bid windows have been framed in on the right side of the bottom/big photo.
Sunday, October 22, 2006
One other thing...
Also, this weekend my “mattress hook-up” came to town and delivered my new king (master bedroom) and queen (east bedroom) sets. The queen set is now on my current bed while the king set is propped up in the hallway outside the living room. Tomorrow night I am going to clean and re-arrange the front bedroom so I can lay the mattress flat. That means the cats will now have a huge pile of mattresses (king set plus the full set already in there) to chase each other around. Fortunately the king set is still completely wrapped in plastic…
Master shower
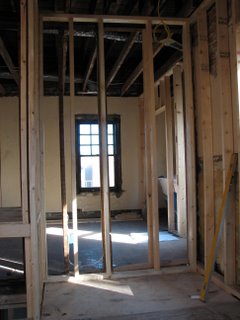
This is the "alcove" for the master shower. It is 5 feet wide and about 32 inches deep. There will be a shower head on each end but the controls for both will be on the left/west end. The current design for the tile is for the majority of the shower to be covered in white subway (6" x 3") ceramic tile with two rows/strips of blue glass, subway tile that are parallel to the floor – one about 1 ½ foot from the floor and another about a foot above that. The shower door and the exposed wall are going to be glass.
I will note that almost every time I have had a conversation with someone (contractor, plumber, etc) about the master shower it has turned a bit pervy when the shower and shower heads are mentioned. Weird…
October 22 update
The plumbing is about half installed. The drainage system is almost complete – the stacks still need to be finished. Then the water lines will be installed. Also the drain lines in the basement have to be finished. The latest word was that they might have to install a second lateral to the sewer but everyone hopes this can be avoided. I need to check on this to see when this decision will be made. I want to avoid having to do this at all cost as it would involve digging under the garage.
I have priced out all the fixtures (faucets, sinks, showers, toilets) and have everything under budget. I am not planning to pay for the rock-star tub with mortgage money but I think that even if I did everything would be under budget. I also have the tile picked out for the master & second floor showers/baths. We still need to find a source for the glass master shower door and the glass vanity tops.
The electrical is mostly finished on the second floor and is partially started on the second floor. I have been picking & pricing fixtures tonight. I have almost everything picked out but am not sure about a few locations (such as the stairs).
The HVAC is more or less finished. It is WAY over budget but apparently I have top-of-the-line… Bring on global warming or another ice age.
The framing is more or less done and insulation is being installed – mostly on the exterior (brick) walls.
The brick-work on the back still needs to be finished. According to the crew it will take 2 days. The contractor thinks it will be 3 days. Based on their progress this far it will be April… Needless to say I am not happy with them. The deck and privacy fence can’t be started until they get finished.
The drywall is supposed to start going up at the end of this week.
I think the roof will be repaired this week after the plumber puts the stacks through it (it has to be repaired anyway).
The cabinet-maker has finished the vanities and is currently scheduled to come November 1st to measure for the kitchen cabinets. He rocks…
The new windows and French doors for the back have been a budget nightmare but I priced some out at Home Depot today that will be within budget. They aren’t fabulous, top-of-the-line but they will work. I am going to discuss this with the contractor tomorrow. The custom window place she has been getting quotes from prices things really high. Home Depot has a 20% off sale going until Wednesday so I want to get the windows ordered by Tuesday so we get the sale price.
Saturday, October 21, 2006
Plumbing Fixtures
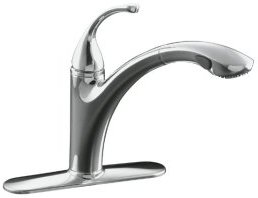

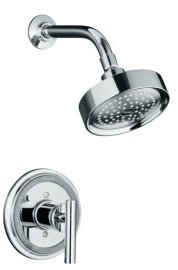
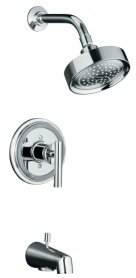
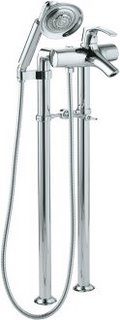
From the top down: kitchen faucet (Kohler Forte), bath faucet (Grohe Altrio - the one with the lever handles), master shower (Kohler Taboret -there will be two - one on each end with the controls both on the west end of the shower), second shower (again Kohler Taboret), and master tub filler (Kohler Symbols).
Thursday, October 12, 2006
Basement
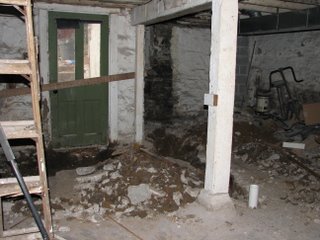
They are installing new sewage lines/pipes in my basement. In this photo you can see where they have dug up the floor to do this.
I met with the plumber this morning to discuss plumbing related details. The biggest discussion was about the master bath tub and what kind of faucet will be used. There was a part of me that wanted to tell him to give me a spicket on the wall and a short garden hose - it would be cheaper...
Tuesday, October 10, 2006
The sinks and vanities
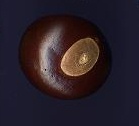
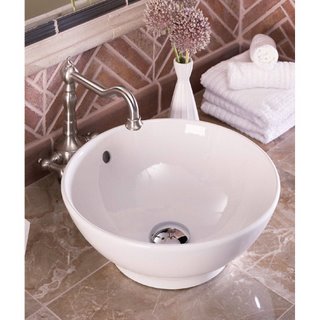
This sink will be in all three bathrooms. On the first floor the vanity will look somewhat like a pedestal as the cabinet will be narrow and tall. The second floor non-master vanity will be more traditional although the sink will be off-set to one side. In the master the vanity will have two parts - closest to the door will be a tall (six foot) narrow cabinet and then the vanity will be attached to it ("h" shaped more-or-less). All the vanities will be the same dark wood as the kitchen cabinets and they will all be taller than standard vanity height. The stain color that I want is the color of year old buck-eyes (see photo at top). I gave the cabinetmaker some and he is having the stain mixed.
Update
-met with the cabinet maker last Friday. He is going to start on the bathroom vanities and the bed for the master bedroom. We also discussed the basic lay-out for the kitchen and a few other odds & ends. I will post some photos of the bathroom sinks that I am getting. All of the vanities will be dark wood with plate glass tops.
-the HVAC is almost all installed.
-the plumber and electrician are supposed to be done this week with the majority of their work.
-we have a bid for the custom windows and doors for the back of the house. I think those have been ordered and the only thing holding that up is the brick repair which is proceeding at a snails pace.
-once the electrician and plumber finish the insulation will be put in and the sheet-rock will go up. Of course, this is dependant on the windows and doors on the back being installed (see above).
-the contractor’s team is planning to build the deck and the privacy fence while another crew puts up the sheet rock. Hopefully the timing for that works out.
-I checked out the Duravit Happy D tub that my friend Aaron had. I decided to get it even though it is more than I should be spending on a tub. I am still getting it cheaper than either it or anything else like it would be (if I had to pay retail).
Electrical!

The electrician has also started installation. This is on the second floor where most of the outlet boxes are installed. The HVAC people were also there so I assume their stuff will be finished this week (except for the placement of the AC compressors which will have to wait until the new concrete gets poured).
Monday, October 09, 2006
Progress

This is the bay window on the second floor. The strips of wood are there so the wall can be insulated and then sheet rocked (if that is a verb). This was one of the last areas that was firred out (or furred out).
The quickie update is that the HVAC is almost completely installed, the electrician and plumber are supposed to get most of their work installed this week and we are still waiting for the brick guys to get the back of the house in order so the doors and windows can be installed. I will have more details later (hopefully tomorrow night). Right now I need to start getting ready for bed as I have another 9:00 am conference call. Ugh...
Kitchen light options
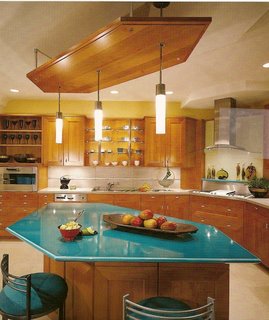
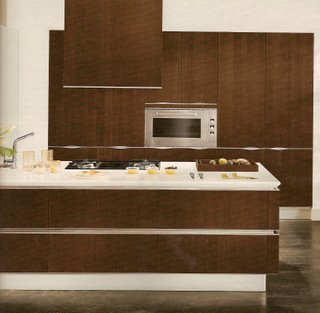
I met with the cabinet maker last Friday and we discussed everything I want him to make. One of the things is the wooden kitchen fixture. Originally I planned to have something similiar to the fixture in the fist photo except that it would have recessed light fixtures on the surface of it that shine down on the island and then lights on the top that shine towards the ceiling. The best way to describe it is that it would be shaped like the lid of a shoe box with the edges up. This Sunday I saw the kitchen in the second photo. This is an ad in an insert in the Sunday New York Times. The fisture that is hanging down is actually a hood over the cooktop on the counter but it could be a fixture instead. If I change and go with something like this it would be more rectangular - using the same sort of analogy - it would be more like a shoe box with lights inside it that shine down on the island plus lights could still be mounted on top to shine up.
The more I think about it as I type this I think I will probably will go with the original plan. While the hanging shoe box idea sounds really good, I don't have a high ceilings as this kitchen. I think the box would just be to much dark space...
Anyway, email me and tell me what you think. If nothing else I will find out how many people actually read this blog...

